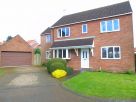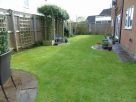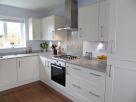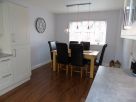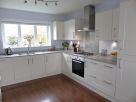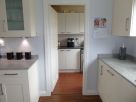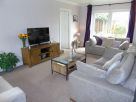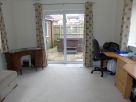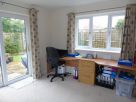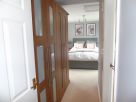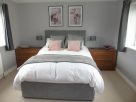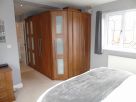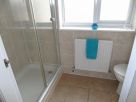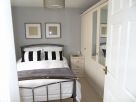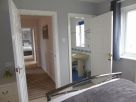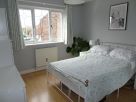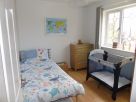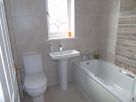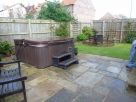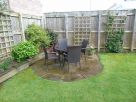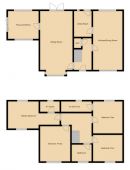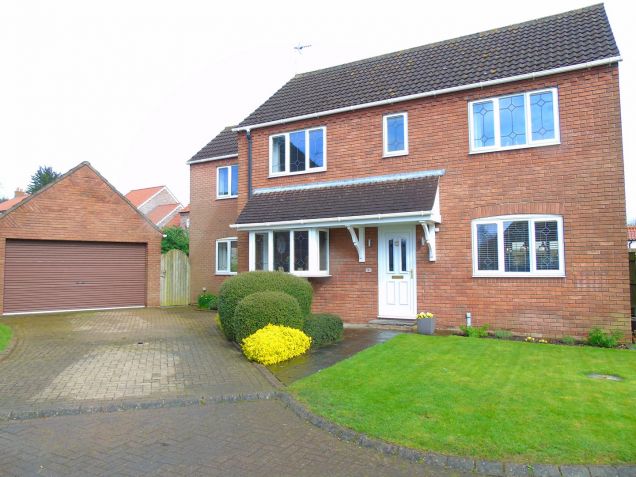9, Boardman Park, Brandesburton, Driffield, YO25 8RS - FOR SALE
9, Boardman Park, Brandesburton, Driffield, YO25 8RS
Wow !! What an exceptional detached and immaculately presented 4 bedroom, 3-bathroom family home. Boasting open plan kitchen diner, sitting room, playroom / office, utility, cloak /wc. Double garage, parking for 3 cars enclosed garden. Gas central heating, upvc double glazing.
The property is appealing from the roadside and internal viewing will not disappoint. All the rooms are of a good size with plenty of natural light. The bedrooms are double in size with the exception of the Master being of king size, fully fitted with wardrobes and En-suite. The playroom with patio doors leading to the garden makes an added bonus for family living.
Boardman Park is quiet a cul de sac off Boardman Lane and in easy walking distance to all the Village amenities.
Brandesburton itself is a well-regarded village which lies just off the main A165 Hull to Bridlington Road. The village is conveniently located for access to the market towns of Beverley, Bridlington, Hornsea and Driffield as well as the pretty East Yorkshire coast and cities of York, Scarborough and Hull. The Village, itself is well served by a variety of local shops, two public houses, a Chinese restaurant & take-away, Italian restaurant, primary/junior school, and a number of recreational facilities. including the nearby 18-hole golf course
Th accommodation consists of…..
Entrance hall 4.08m x 1.79m
Through a upvc door with leaded window is the entrance hall.
Radiator and laminate flooring
Wc – Clock room 1.54m x .76m
White low level wc and white pedestal corner sink. Extractor fan and laminate laid to the floor.
Sitting Room 5.98m x 3.27m
With dual aspect to both front and rear of the property. French doors to the rear garden. Radiator.
Door leading through to the …
Playroom/ Office 3.68m x 3.58m
Another good-sized room with dual aspect plus patio doors leading to the patio area. Currently used as an office.
And garden beyond. Radiator. Carpet laid as flooring.
Kitchen diner 5.986m x 3.18m
For modern living this open plan kitchen diner is also of good proportions with integrated kitchen appliances including, gas hob, electric Bosh oven, Bosh dish washer, Hotpoint fridge freezer, Extractor fan. Plenty of fitted cupboards to both wall and base Iin white shaker style to include 4 wall 1corner 2 displays, 7 base 2 pan 1 double draw 1 spice 1 tray. Work tops with square edging in a concrete effect melamine surface. Laminate flooring. Open plan to the Dining area, radiator matching laminate flooring. Door leading to the utility from the kitchen.
Utility Room.1.79m x 1.78m
White cupboards to base and wall, plumbing for the washing machine. Tiled flooring and door to the garden.
Stairs leading from the ground floor to a gallery landing. Two loft hatches.
First Floor
Master bedroom 3.61m x 3.71m with En-suite1.72m x 2.31m
With fully fitted wardrobes radiator and dual aspect. Chrome spot lighting. Loft hatch. The En-suite has a walk-in shower cubical wc and sink, Radiator and window.
Bedroom 2 double 3.23m x 3.23m En-suite 1.08m x 2.76m
With fitted wardrobes and drawers. Radiator. Rear aspect. The En-suite has a walk-in shower cubicle, wc and sink in cream. Window.
Bedroom 3 double 3.09m x 3.28m
Radiator. Front aspect
Bedroom 4 Double 2.63m x 2.99m
Radiator front aspect
Bathroom 1.67m x 1.95m
With three-piece suite bath, pedestal sink and low level wc. Fully tiled walls and floor. Window.
Garage Large 4.91m x 4.61m
Brick, block, and tiled roof. Side door and roller front door. Electric light and sockets.
Parking
Ample parking for three cars on the brick set driveway.
To the front is a garden laid to grass with mature shrubs
Rear and side garden with sunny patio and mature gardens mainly laid to lawn. Two further seating areas within the garden. Assess to the rear at the side of the garage.
Heating
Gas central heating powered by a combi boiler.
Service connected.
Gas , electric, water and mains drainage. Internet.
EPC has been applied for.
Notes.
The property is known to be sold as freehold with no management or maintenance fees that we have been made aware of. Vacant possession on completion. All measurements and details are as a guide and any buyer should not rely on as fact. The buyer must also satisfy themselves through their solicitor of any clauses within the title deeds and site plans, as agent we are not shown this information.
Notes.
The property is known to be sold as freehold with no management or maintenance fees. Vacant possession on completion. There is no forward chain. All measurement and details are as a guide and any buyer should not rely on as fact. The buyer must also satisfy themselves through their solicitor of any clauses within the title deeds and site plans, as agent we are not shown this information.
Viewings
These are strictly by appointment please, through the agent Sand & Co Ltd Estate and Letting agents in Driffield, Beverley, Bridlington, Hornsea, North and east Yorkshire. Holderness.
Tel 01262 488032






