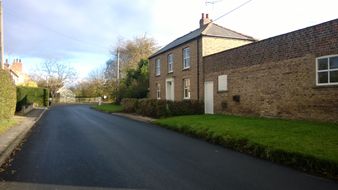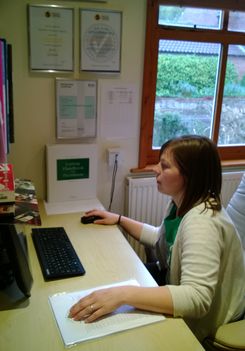Contact Us
07930 140549
Village Farm
Foston on the Wolds
Driffield
East Yorkshire
YO25 8BJ
Business Hours (by phone)
|
|
|

WHERE TO FIND US.

WORKING FOR US
We are an expanding family run Estate Agency who prides itself on offering a friendly but comprehensive service. We are committed to providing first class customer service and believe in each properties unique qualities.
Feel free to send us your CV, if you feel you have the experience to enhance Sand and Co's ever growning property sales and letting agency business.
Current Vacancies:
A deceptively spacious traditional semi-detached house gas central heating. Large, terraced sun area. Entrance vestibule hallway, cloaks/WC and shower room, lounge, dining room, newly fitted kitchen with integrated appliances three double bedrooms and newly fitted bathroom. The property also has a good-sized rear garden and front garden with border and gravelled area for parking.
Newly decorated with new flooring throughout.
The accommodation briefly comprises:
Ground Floor
Entrance Porch
A small entrance porch gives access to the spacious entrance hall with radiator, understairs storage cupboard, plate rack, telephone point and coving to the ceiling. Attractive opaque window to the side aspect.
Cloakroom
With dual flush WC, hand wash basin and window to the front aspect.
Ground Floor Shower Room
A fully tiled shower room with ceramic shower tray. Pedestal wash hand basin and heated towel radiator.
Lounge 16'6" x 13'10" (5.02m x 4.22m)
A lovely front facing lounge with bay window, gas central heating radiator, picture rail, coving to the ceiling, television and power points. A focal point of the lounge is the fireplace with timber surround, cast iron insert gas fire capped off and marble hearth.
Ground Floor Shower Room
A fully tiled shower room with ceramic shower tray. Pedestal wash hand basin and heated towel radiator.
Dining Room 14'7" x 12'4" (4.45m x 3.76m)
With plate rack, coving to the ceiling, Rear door giving access to the sun terrace and rear garden.
Radiator.
Kitchen 9'11" x 8'11" (3.02m x 2.71m)
Fitted with a wide range of wall and base units in gloss white with slate coloured work surfaces above. Stainless steel sink with drainer and mixer tap, plumbing for integrated washing machine, electric oven with gas hob and extractor over, integrated dishwasher and fridge. Wall mounted gas central heating boiler.
First Floor
Landing
A decent sized landing area with power point and picture rail.
Bedroom One 14'7" x 13'4" (4.44m x 4.07m)
A good sized double room with picture rail, radiator and power point.
Bedroom Two 14'10" x 12'3" (4.51m x 3.73m)
Another good sized double room with picture rail, radiator and power point.
Bedroom Three 13'3" x 7'10" (3.12m x 2.39m)
With attractive timber arched window, radiator, power point and selection of built-in storage cupboards.
Bathroom
Newly fitted P shaped bath with shower attachment over, pedestal wash hand basin and low level WC. Heated towel rail, radiator and storage.
Outside
To the front of the property there is a brick-built wall with small garden area behind and driveway allowing parking for two vehicles. To the rear of the property is a good size garden which is fully enclosed and is laid mainly to lawn. Large sun terrace enclosed with see through wall. Brick built outhouses.
Services
Mains water, electricity and gas are connected to the property. None of these services or installations have been tested.
EPC Rating
The property has a current rating of D.
Council Tax
Council Tax is payable to the East Riding of Yorkshire Council. The property is currently shown as listed in Council Tax Band C.
WE'RE ALSO MEMBERS OF
Safeagent & Safeagent Client Money Protection
Sand and Co Limited are members of Safeagent set up to provide a much needed scheme to enable landlords and tenants to avoid the pitfalls of dealing with a cowboy letting schemes. Safeagent ensures that agents comply with defined service standards and has in place a customer complaints procedure offering independent redress through the Property Redress Scheme. Professional Indemnity Insurance, Client Money Protection cover and access to Tenancy Deposit Protection.
Tenancy Deposit Scheme
The Tenancy Deposit Scheme (TDS) is operated by The Dispute Service Limited, a not for profit company authorised by the government to run an insurance based tenancy deposit protection, as set out in the Housing Act 2004. The Tenancy Deposit Scheme is a multi-award winning organisation, named Tenancy Dispute Service of the Year 2012 by PropertyDrum, awarded the Government Standard for Customer Service Excellence, and was a finalist in the Customer Service category at the Landlord and Lettings Awards 2013.
TDS is the only not for profit provider of tenancy deposit protection and we are proud to be members of this organisation.
Property Redress Scheme








