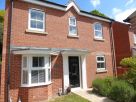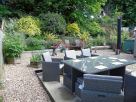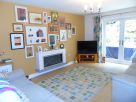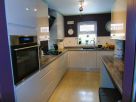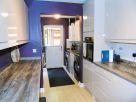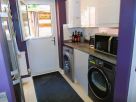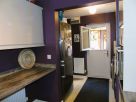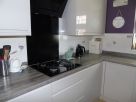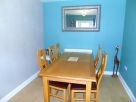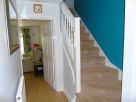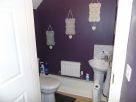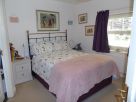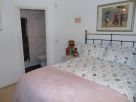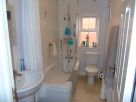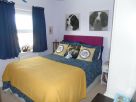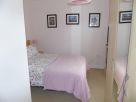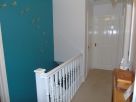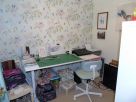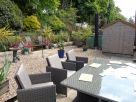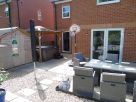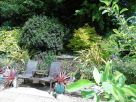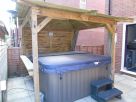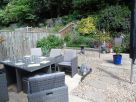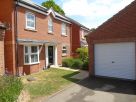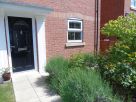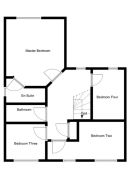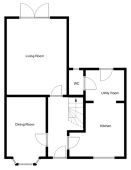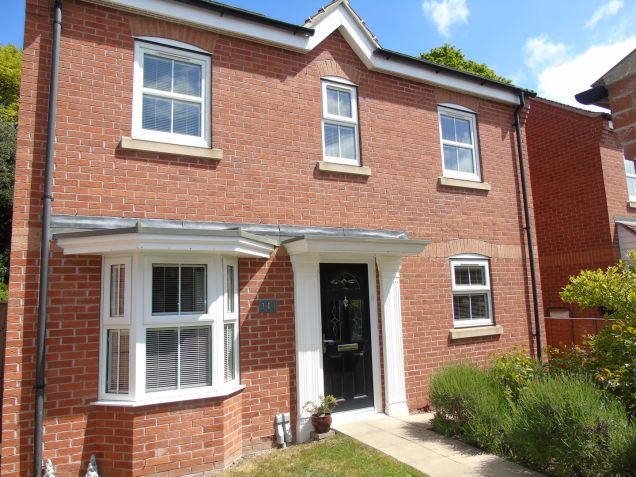14A Woodland Rise, Driffield, YO25 5JB- FOR SALE
A desirable and deceptively spacious detached four-bedroom, gas centrally heated, double-glazed house with the added bonus of solar panels, a garden shed and garage. Ideally located for the Primary, Junior, Secondary School and Leisure Centre. The property lies within walking distance to the town centre, bus station and train station. The area is also serviced by the community bus.
The accommodation comprises: Entrance Hall, Living Room, Dining Room, newly fitted Kitchen, Utility Room, Downstairs WC, Master Bedroom with Newly fitted En-Suite, Three further Bedrooms and Family Bathroom. The cushion flooring and Laminate flooring have recently been fitted.
Offers in Excess of £275,000
The accommodation comprises:
Entrance Hall
central to the house with stair leading to the first floor. Radiator. Laminate flooring.
Dining Room 3.71m x 2.59m (12’1” x 8’2”)
With front aspects. Bay window. Laminate flooring (recently fitted). Radiator. Curtain pole and venetian blind.
Sitting Room 4.79m x 3.60m (15’7” x 11’8”)
Wooden fire surround with electric fire in situ. Laminate floor (recently replaced). Radiator curtain pole and French door to the rear garden.
Kitchen/Utility Room 5.94m x 2.30m (19’4” x 10’8”)
The kitchen has recently been fitted with modern gloss units in a light grey colour called truffle with rolled edged work top in antique Oak style with matching upstand. The units consist of 8 wall, 4 base, 6 draws, 2 pan draws 1 cutlery draw and oven housing unit. Recycling bin cupboard. Frankie single sink and drainer with chrome mixer tap. The integrated appliances consist of CDA 4 ring gas hob with a black metal splash back, CDA extractor fan. Pyrolytic self cleaning oven. Whirlpool dishwasher. Laminate floor. Radiator under the breakfast bar. Laminate flooring (recently replaced). Chrome spot lighting. Opening to the….
Utility Room
With matching cupboards as the kitchen consisting of 1 base and 2 wall. Ideal pressurised system central heating boiler. Room for a fridge freezer and plumbing for the washing machine and tumbler dryer. A stable door to the rear garden. Laminate flooring (recently replaced). Door leading to ……..
Downstairs WC 1.53m x 0.88m (4’9” x 2’9”)
White Low level wc and pedestal sink. Radiator. Laminate flooring (recently replaced).
First Floor
Staircase and Landing
Spindle staircase with single turn. Airing cupboard housing the Ultra steel hot water system.
Bedroom One 3.24m x 3.61m (10’4” x 11’8”)
Rear aspect. Radiator and blinds. Door leading to ……..
En-Suite 1.33m x 2.67m (4’2” x 8’5”)
New refurbished shower room with porcelian tiled walls. Extractor fan, porcelain vanity sink with chrome mixer tap. Low level WC. Chrome towel rail. Shower cubicle with shower fitting. Cushion flooring (recently replaced).
Bedroom Two 3.03m x 2.34m narrowing (9’9” x 7.5”)
With dual front aspect. Radiator and curtain track.
Bedroom Three 2.85m 2.62m (9’9” x 7’5”)
Front aspect. Radiator. Curtain track.
Bedroom Four 2.67m x 2.35m (8’5” x 7’5”)
Currently used as an office / craft room.
With rear aspect. Radiator. Blind and curtain pole
Bathroom 1.40m x 2.67m (4’5 x 8’5”)
Consisting of bath with shower over and glass shower screen. Pedestal sink Low level WC radiator and cushion flooring (recently replaced).
Garage 5.12m x 2.79m
Built from Brick with tiles roof, power and light with remote roller door.
Parking
Off street parking for two cars plus the garage.
Solar Panels
These are on a 25-year lease with 12 years to go.
Garden
The rear garden is edged with a mature belt of trees which encourages a variety of wildlife. Mature shrubs and plants make for a pretty back drop with views from the house. For easy maintenance the garden is laid with gravel. There is a good size patio area and wooden pergola. A good-sized wooden shed. Outside electric. The wooden Pergola has sky light and currently houses the hot tub. This hot tub is not included in the house price.
Front
Grass area with mature shrubs and outside light. To the side of the property is an outside tap.
Heating
Gas central heating
Services connected.
Gas, electric, water and mains drainage. Internet.
EPC Rating B
Notes.
The property is known to be sold as freehold with no management or maintenance fees that we have been made aware of. Vacant possession on completion. All measurements and details are as a guide and any buyer should not rely on as fact. The buyer must also satisfy themselves through their solicitor of any clauses within the title deeds and site plans, as agent we are not shown this information. The hot tub is not included in the price and the solar panels are on lease.
Viewings
These are strictly by appointment please, through the agent Sand & Co Ltd Estate and Letting agents in Driffield, Beverley, Bridlington, Hornsea, North and East Yorkshire. Holderness.






