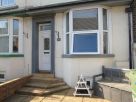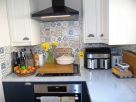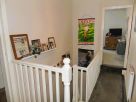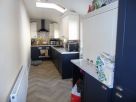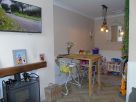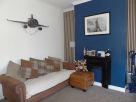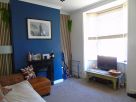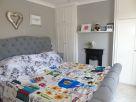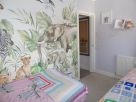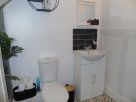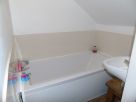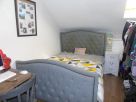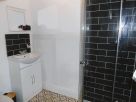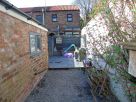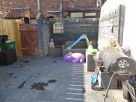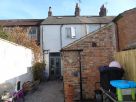22, New Road, Driffield, YO25 5DJ UNDER OFFER
A deceptively spacious 3 double bedroom, 2-bathroom, mid terrace house which is located just a stone's throw away from the local town centre, this property would appeal to a variety of different buyers offering extensive accommodation over three floors. With a private sunny rear garden laid to pavers. NO FORWARD CHAIN.
The property briefly comprises: - Lounge, Hallway, Cellar, Living/Dining Room, Kitchen, Two Bedrooms and Shower Room on the First Floor and Second Floor with Third Bedroom and Bathroom. On street parking and rear garden.
Location
No 22 is in easy walking distance to the main town centre. The Market town of
Driffield offers many amenities including shops, restaurants, public houses, quality sports facilities dedicated to Rugby, Golf, Football, Bowls, Cricket and many others, as well as a very highly regarded Secondary School. It also provides excellent road and public transport connections to Hull, York, Beverley, Bridlington and Scarborough.
The accommodation comprises:
Entrance
Lounge 12'3” (3.74m) x 10'8” (3.27m)
Stepping into a cosy lounge with bay window to the front aspect, coving, feature cast iron fireplace surround, fitted carpets, radiator, TV point and power points.
Hallway 3'8” (1.12m) x 8'7” (2.62m)
Stairs leading to the first-floor landing and access to the cellar. Panelling to the walls and vinyl flooring.
Cellar- 4m x 4m (approx.)
There is cellar to the property which has lighting.
Living/Dining Area 13'5” (4.09m) x 10'1” (3.08m)
Light and bright living/dining area with French doors to the rear aspect, coving, panelled walls, log burning stove with stone hearth and wooden mantel piece, vinyl flooring, radiator, TV point and power points.
Kitchen 5'7” (1.71m) x 20'4” (6.20m)
With tiled splash back and fitted with a range of wall and base units with tongue and groove finishing, one and a half bowl sink with drainer unit, integrated fridge/freezer, integrated washing machine, oven and gas hob, extractor fan, vinyl flooring and power points. Radiator.
First Floor
Landing
Coving, fitted carpets, radiator and door with stairs leading to the second floor
Bedroom One 12'4” (3.78m) x 10'11” (3.34m)
A double bedroom with window to the front aspect, coving, feature cast iron fire surround, built in storage cupboards, fitted carpets, TV point and power points. Radiator.
Bedroom Two 12'2” (3.73m) x 7'3” (2.24m)
A double bedroom with window to the rear aspect, coving, fitted carpets and power point. Radiator.
Shower Room 6'8” (2.04m) x 6'11” (2.11m)
Well-appointed and modern shower room with tiled splash back, panelling, three piece bathroom suite comprising:- low flush WC, sink with vanity unit, fully tiled shower cubicle, feature alcove, vinyl flooring, heated towel rail and extractor fan.
Second Floor
Bedroom Three 11'3” (3.45m) x 14'3” (4.37m)
A double bedroom with Velux window to the rear aspect, access to the eaves space, laminated wood effect flooring and power point. Radiator.
Bathroom
Part tiled walls, pedestal sink, panelled bath, laminated wood effect flooring and extractor fan.
Garden
To the rear of the property is an easily maintainable and private North West facing garden which is predominantly laid with a paving slab providing a lovely area for seating. There is a gate to the rear which leads to the shared access with the neighbouring properties for wheelie bins.
Parking
On street parking with no permits
Heating
Gas central heating and combi boiler for the hot water
Council Tax Band B
Tenure The property is known to be Freehold.
EPC Rating Currently rated at D.
Services
Services connected are water, electricity, gas, mains sewerage.
Notes.
The property is known to be sold as freehold with no management or maintenance fees that we have been made aware of. Vacant possession on completion. All measurements and details are as a guide and any buyer should not rely on as fact. The buyer must also satisfy themselves through their solicitor of any clauses within the title deeds and site plans, as agent we are not always shown this information.
Viewings
These are strictly by appointment please, through the agent Sand & Co Ltd Estate and Letting agents in Driffield, Beverley, Bridlington, Hornsea, North and east Yorkshire. Holderness.
Tel 01262 488032






