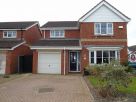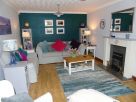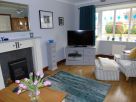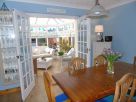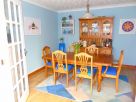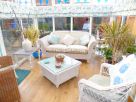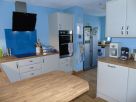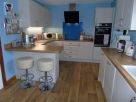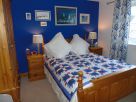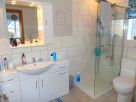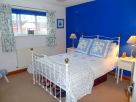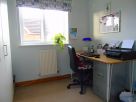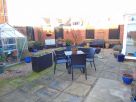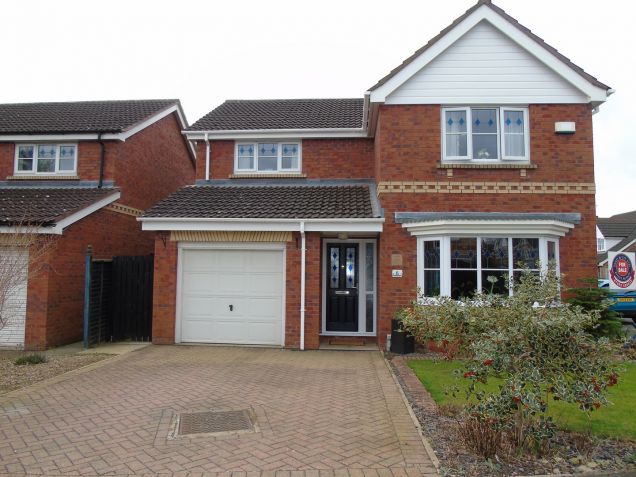6, Heather Garth, Driffield, YO25 6UT- For Sale
A detached 4-bedroom family home immaculately presented being sold with no forward chain. The property boasts UPVC double glazing, gas central heating, conservatory, utility, kitchen, dining room, sitting room, master bedroom with en-suite shower room, plus family bathroom. Three further good size bedrooms. Drive and garage. Enclosed rear garden with green house.
No6 Heather Garth is located on a quiet road and situated on the corner of a quiet cul de sac. Heather Garth can be found off Bracken Road just off Beverley Road in the Market Town of Driffield East Yorkshire,
Driffield is an up-and-coming Town with shops, restaurants, take aways, ample amenities for leisure and sporting enthusiasts. Driffield has excellent transport links with the train and bus service in easy walking distance. Heather Garth is in an excellent location for the commuter to Beverley, Hull, York, Scarborough and beyond.
This spacious property is offered to the open market with no forward chain for anyone looking to move quickly and is immaculately presented.
The accommodation consists of….
Entrance Hallway
With Radiator understairs cupboard. Laminate wood effect flooring. Stairs leading to the first floor and door leading to the …
Sitting room 5.315m x 2.843m 17’ 5” x 11’7”
With pleasant views through the bay leaded glass window. Two radiators. Gas fire in situ.
TV point, oak wood effect laminate flooring.
Wc / cloak room 2.561m x .903m 8’4” x 2’11”
This room leads off the hallway with White low level wc and vanity sink with mixer tap. Radiator and window.
Kitchen 4.443m x 2.843m 14’9” x 9’3”
The kitchen over looks the rear garden. It is spacious in size with plenty of work surface in wood block and cream cupboards with brushed chrome handles, fitted to both base and wall. Consisting of eight base, six wall, one tall housing the double Hotpoint oven with two pan draws. Four additional draws. One base including dual waste bins. A further tall ladder cupboard, Integrated Neff fridge, Neff induction hob, Neff extractor fan hood. Breakfast bar for two.
Double sink with drainer. Phone line. Lino to the floor. Spot lighting. There is an opening which leads to the …
Utility Area narrowing to 1.969m 6’ 5”
Tall radiator. Room for an American style fridge freezer. Plumbing for the washer and tumbler dryer, cupboard and a further sink and drainer.
Dining room 3.617m 3.362m 8’7” x 8’7”
This is accessed by a door from the kitchen. Radiator. Laminate oak wood effect flooring.
French doors leading to the……..
Conservatory 3.096m x 2.622m 10’1” x 8’7”
UPVC leaded windows. The conservatory is fitted with an air conditioning unit. Laminate flooring.
Door leading to the garden.
First Floor.
Landing
Cupboard over the stairs housing the immersion heater – hot water tank. Light.
Loft hatch with ladder.
Master bedroom 3.537m x 3.556m 11’7” x 11’8” with En-suite
King size bedroom with front aspect. Radiator. Tv and phone point. Door leading to the shower room.
En-Suite 1.757m x 2.637m 5’9 x 8’7”
Fitted with vanity wash hand base 3 cupboards and 4 draws in white gloss and further tall cupboard. Walk in power shower. Low level WC. Chrome towel rail. Tiling to both the floor and half way to the walls.
Bedroom 2 3.603m x 3.393m 11’9 x 11’1”
Double bedroom with front aspect. Radiator and tv point.
Bedroom 3 3.580m x 2.816m 11’9” x 9’2”
Double bedroom currently used as hobby room fitted with shelved cupboards. Radiator and TV point. Rear Aspect.
Bedroom 4 2.904m x 2.496m 9’6” x 7’5”
Single bedroom currently used as an office. Phone point and radiator. Rear aspect.
Family Bathroom 1.697m x 2.271m 5’6” x 7’5”
Modern bathroom consisting of P shaped bath, glass shower screen, chrome power shower.
Vanity sink and wc. Mirror light. Towel rail and heating towel rail. Extractor fan. Tiled flooring and fully tiled walls.
Garage 4.876m x 2.578m 15’1” x 8’5”
Attached brick single brick garage with up and over door. The central heating Worcester boiler is oused in here.
Outside
To the front of the house is the Driveway and parking for cars. A lawn area to the front of the property.
Side access to the rear garden.
To the rear is an enclosed garden with easy Maintenance laid to gravel and paviours laid. Planters and a green house.
EPC rating applied for C
Council Tax Band E with the ERYC.
Services attached to the property are water, mains drainage, gas, electric, wifi. Tv.
Notes.
The property is known to be sold as freehold with no management or maintenance fees. Vacant possession on completion. There is no forward chain. All measurement and details are as a guide and any buyer should note relied on as fact. The buyer must also satisfy themselves through their solicitor of any clauses within the title deeds as agent we are not shown this information.
Viewings
These are strictly by appointment please, through the agent Sand & Co Ltd
01262 488032







