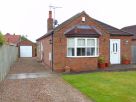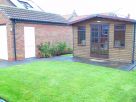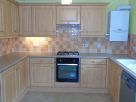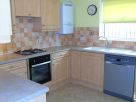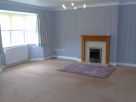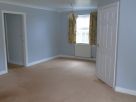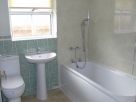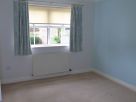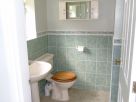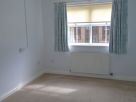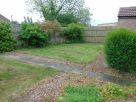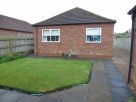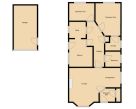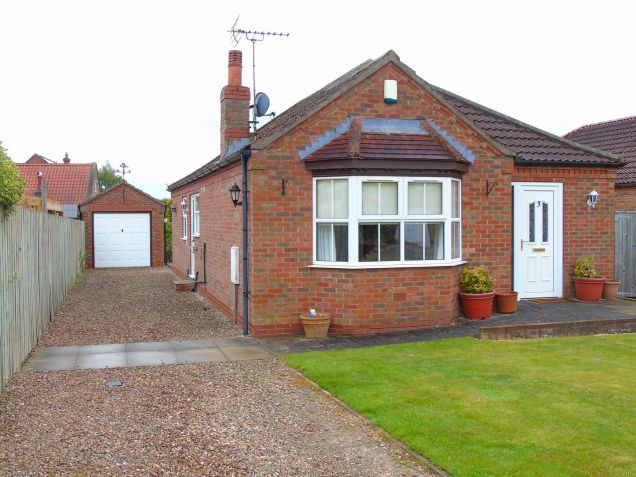Mill View Crescent, Beeford, YO25 8DS FOR SALE
A well-built 2-bedroom detached bungalow situated on a large plot within a quiet cul-de-sac. The property has a detached brick Garage, Summer house. Upvc double glazing, gas central heating. Sold with no forward chain. An excellent opportunity to acquire a lovely Bungalow which rarely come to the market.
The East Yorkshire Village of Beeford itself is well situated for commuting to the market towns of Driffield and Beverley. Seaside Towns of Hornsea and Bridlington. The city of Hull is easily accessible with excellent links thereafter by rail and road. The East Coast only sort drive away. There are good amenities within this Village. Including Doctors, Post office, shop, public house, Chinese restaurant and fish and chip shop.
Offers in excess of £270,000
The accommodation comprises of..
Entrance Hall
With cloak cupboard tiled flooring.
Lounge with Dining Area 4.670m x 6.45m narrowing to 2.66m
This room is of good proportions with the bonus of a Bow window and gas fire in Situ with wooden surround. Radiator.
Hallway
Radiator. Cupboard with shelving and radiator.
Kitchen 2.97m x 3.25m
Large room with a range of fitted units to base and wall. Under unit lighting. Integrated Electric oven and extractor fan, fridge and dish washer. Gas four ring hob. Cream double sink and drainer with chrome mixer tap. Upvc door leading to the driveway. Lino flooring. Wall mounted Vaillant central heating boiler. The kitchen has an opening to the …..
Utility room 2.25m x 2.27m
With plumber for the washing machine and fitted with a ladder cupboard and addition base cupboard. Door leading to the hallway.
Master bedroom 3.72m x 2.98m with En-Suite
This Double bedroom has rear aspect with tv point, radiator and door leading to the …
En-suite Shower room 1.83m x 2.08m narrowing to 1.42m
Tiled to halfway point. Low level WC, pedestal wash hand basin, cubical shower unit.
Bedroom 2.37m x 3.33m
Double. The room has a rear aspect. Radiator
Bathroom 2.08m x 2.08m
Tiled to the halfway point. Low level WC pedestal wash hand basin plastic bath. Lino flooring. Radiator.
Heating and hot water
Combi Gas central heating Boiler
Gardens
There are generous sized gardens to both the front and rear, of the property mainly laid to lawn. Some boards with shrubs and plants. A wooden summer house.
Garage 2.93m x 5.63m
Brick and tiled construction with electric and light. Up and over garage door.
Parking
A long-gravelled driveway for off street parking for several cars
Council Tax - East Riding of Yorkshire Council - Band D
EPC rating D
Notes.
The property is known to be sold as freehold with no management or maintenance fees that we have been made aware of. Vacant possession on completion. All measurements and details are as a guide and any buyer should not rely on as fact. The buyer must also satisfy themselves through their solicitor of any clauses within the title deeds and site plans, as agent we are not shown this information. The hot tub is not included in the price and the solar panels are on lease.
Viewings
These are strictly by appointment please, through the agent Sand & Co Ltd Estate and Letting agents in Driffield, Beverley, Bridlington, Hornsea, North and east Yorkshire. Holderness.






